The Temecula Contemporary plan features 4 bedrooms, 2 bathrooms, 2 carspaces and a total floor area of 248.97m2.You can purchase this house plan from I Want That Design and get building much sooner. See our full house plan range.
Love the Elevation …But not sure about the Floor plan or visa versa?… All designs can be modified to suit your personal taste & style. At I Want That Design we work with you to ensure that your home is personalised to suit your needs.”
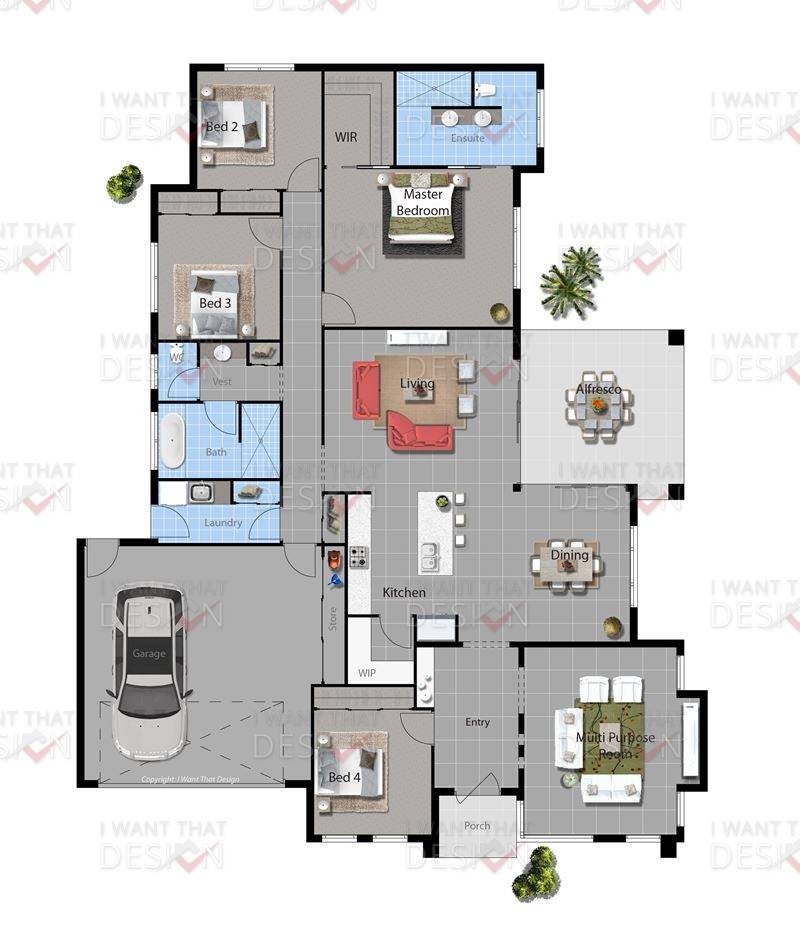
Please note that in most areas of Australia, these house plans will be everything you need to build, but not necessarily everything you need to obtain a building permit.
In addition to the house plans you order, you may also need a site plan that shows where the house is going to be located on the property. You might also need beams sized to accommodate roof loads specific to your state. Your home builder can usually help you with this. You may also need a septic design unless your lot is served by a sanitary sewer system. Many areas now have area-specific energy codes and fire standards that also have to be followed. This normally involves filling out a simple form providing documentation that your house plans are in compliance.
 My Account
My Account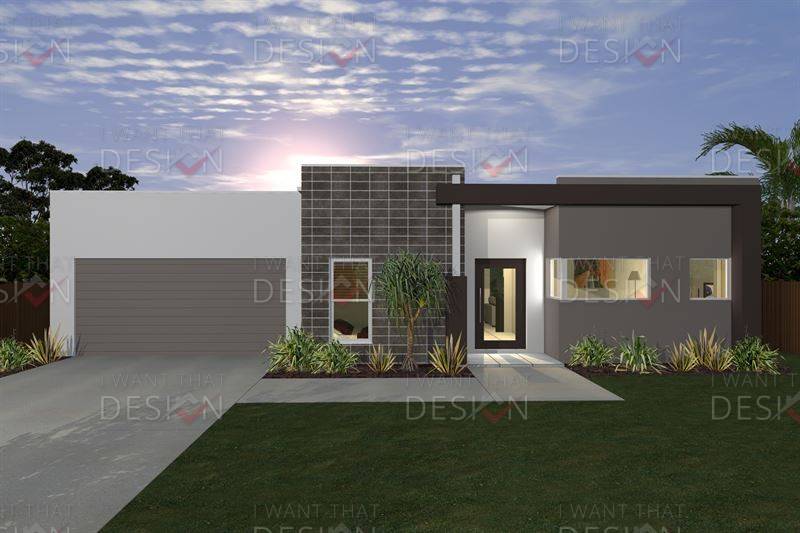
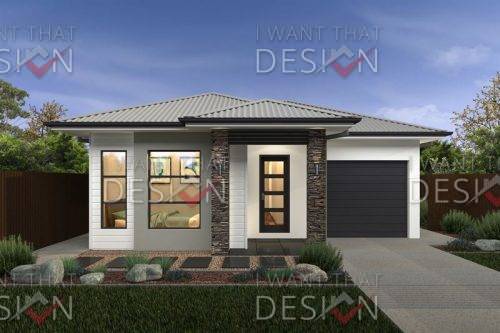
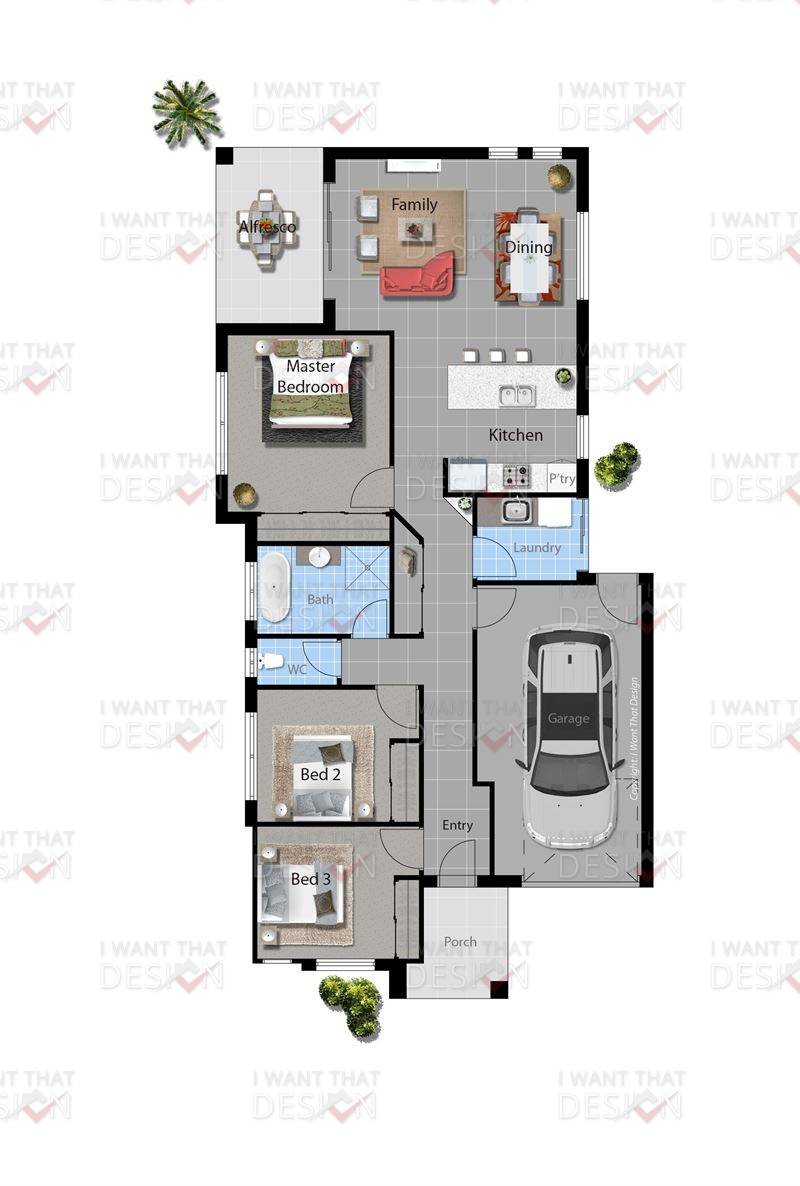
 3
3  1
1  1
1 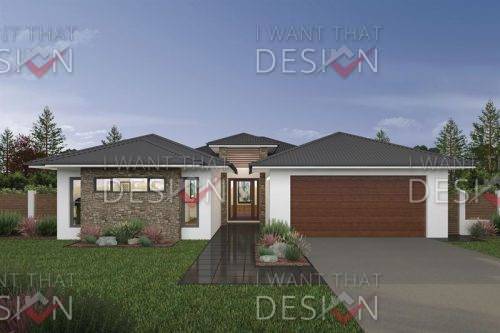
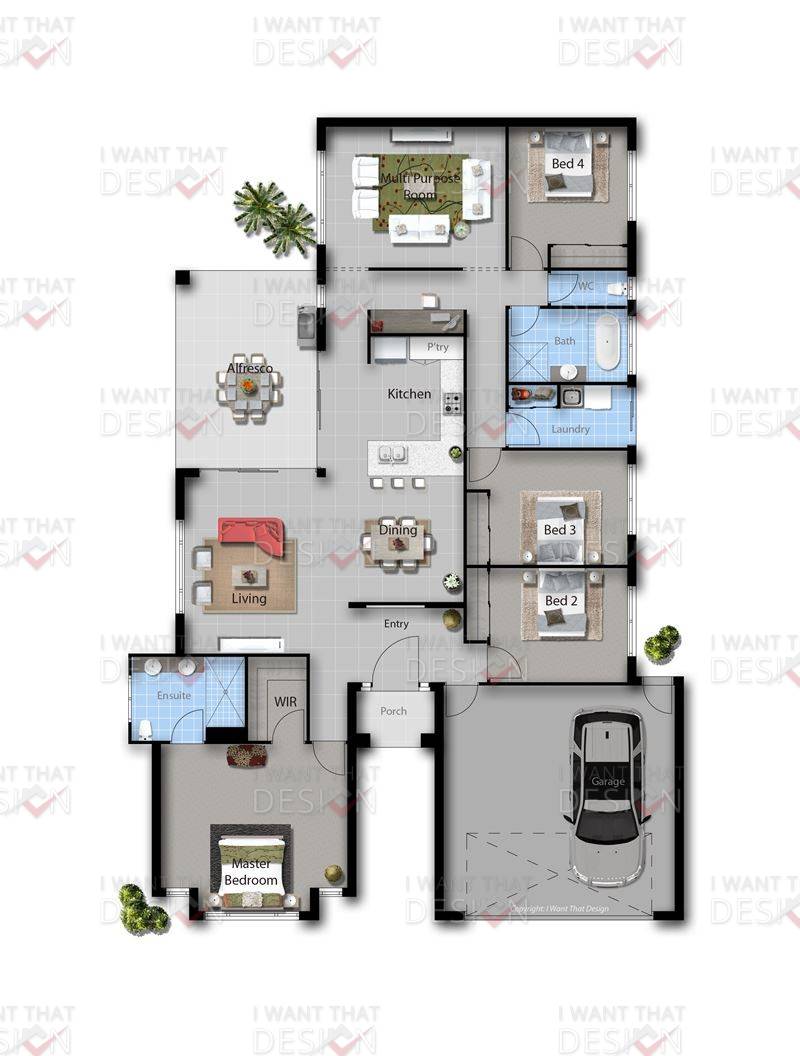
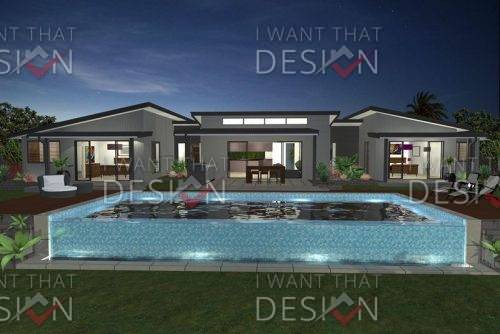
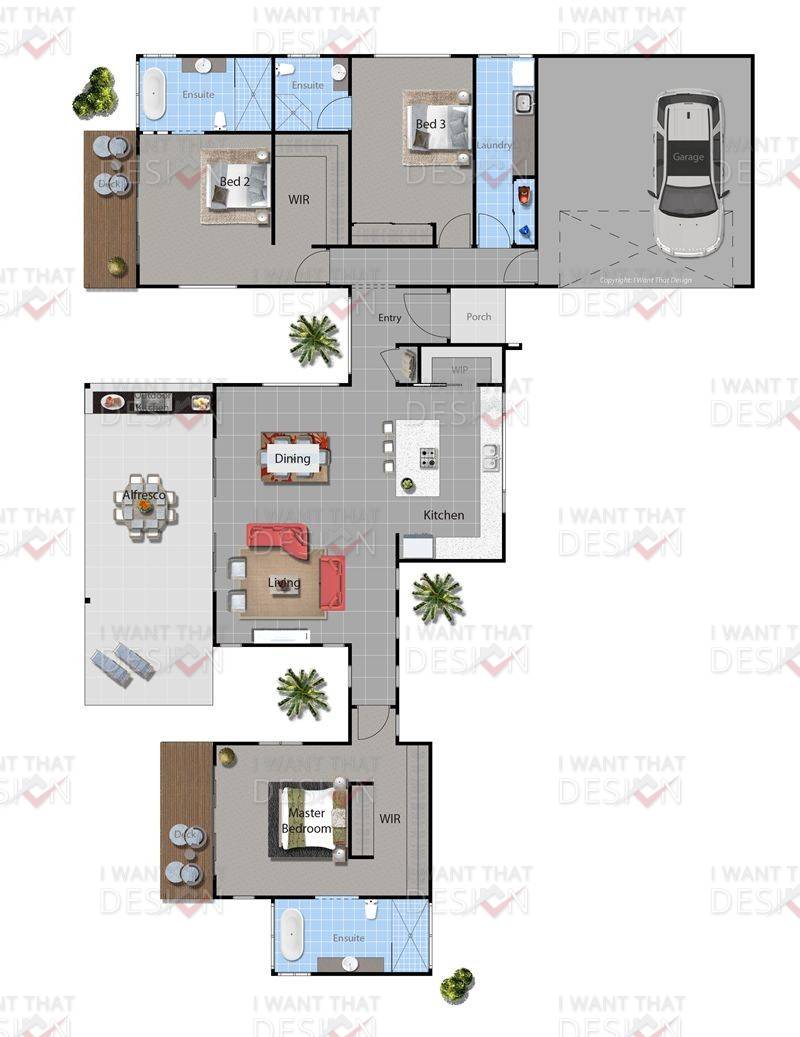
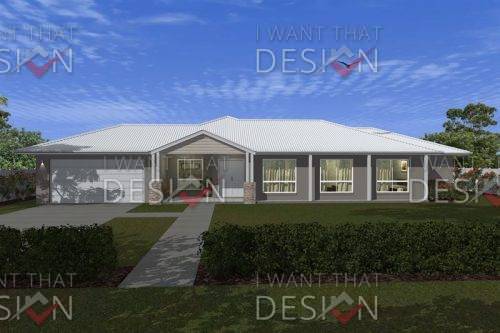
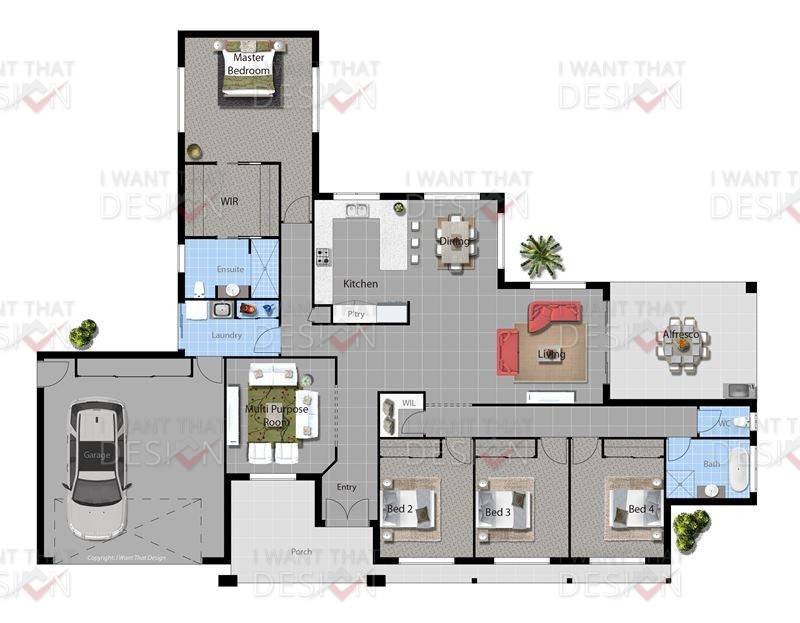

Reviews
There are no reviews yet.